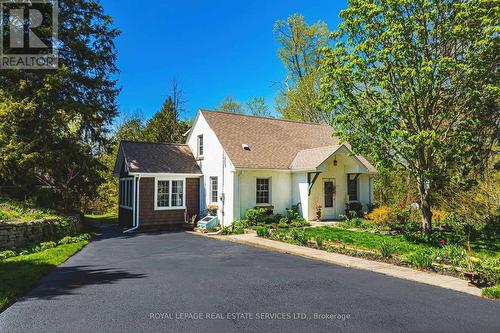








Phone: 905.845.4267
Fax:
905.845.2052
Mobile: 416.525.8599

326
LAKESHORE
ROAD
EAST
Oakville,
ON
L6J1J6
| Neighbourhood: | Campbellville |
| Lot Frontage: | 148.5 Feet |
| Lot Depth: | 223.8 Feet |
| Lot Size: | 148.5 x 223.9 FT ; 155.86 ft x 213.38 ftx148.73 ftx223.87ft |
| No. of Parking Spaces: | 8 |
| Floor Space (approx): | 1500 - 2000 Square Feet |
| Bedrooms: | 3 |
| Bathrooms (Total): | 2 |
| Zoning: | V |
| Amenities Nearby: | Park |
| Features: | Wooded area , Irregular lot size , Ravine |
| Fence Type: | Fenced yard |
| Ownership Type: | Freehold |
| Parking Type: | Detached garage , Garage |
| Property Type: | Single Family |
| Sewer: | Septic System |
| Structure Type: | Outbuilding |
| Surface Water: | [] |
| Amenities: | [] |
| Appliances: | Water purifier , Dishwasher , Dryer , Microwave , Stove , Washer , Window Coverings , Refrigerator |
| Basement Development: | Partially finished |
| Basement Type: | Full |
| Building Type: | House |
| Construction Style - Attachment: | Detached |
| Cooling Type: | Central air conditioning |
| Exterior Finish: | Wood , Stucco |
| Foundation Type: | Block |
| Heating Fuel: | Natural gas |
| Heating Type: | Forced air |