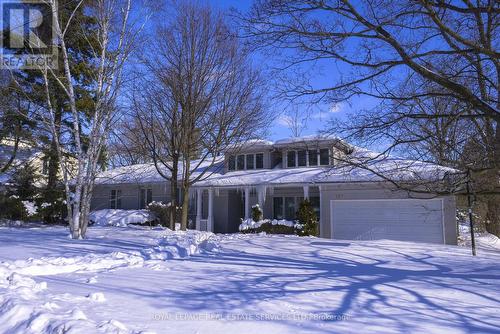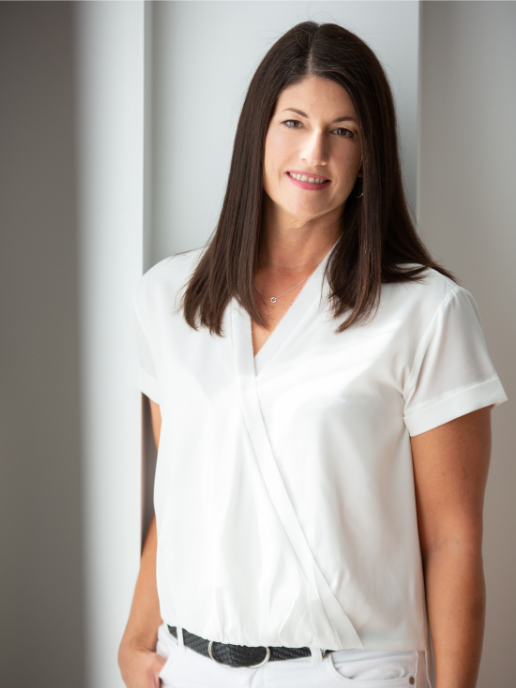








Phone: 905.845.4267
Fax:
905.845.2052
Mobile: 416.525.8599

326
LAKESHORE
ROAD
EAST
Oakville,
ON
L6J1J6
| Neighbourhood: | 1011 - MO Morrison |
| Lot Frontage: | 116.0 Feet |
| Lot Depth: | 130.0 Feet |
| Lot Size: | 116 x 130 FT |
| No. of Parking Spaces: | 6 |
| Floor Space (approx): | 3000 - 3500 Square Feet |
| Bedrooms: | 4 |
| Bathrooms (Total): | 3 |
| Ownership Type: | Freehold |
| Parking Type: | Attached garage , Garage |
| Property Type: | Single Family |
| Sewer: | Sanitary sewer |
| Amenities: | [] |
| Appliances: | Oven - Built-In |
| Basement Development: | Partially finished |
| Basement Type: | N/A |
| Building Type: | House |
| Construction Style - Attachment: | Detached |
| Cooling Type: | Central air conditioning |
| Exterior Finish: | Stucco |
| Foundation Type: | Block |
| Heating Fuel: | Natural gas |
| Heating Type: | Forced air |