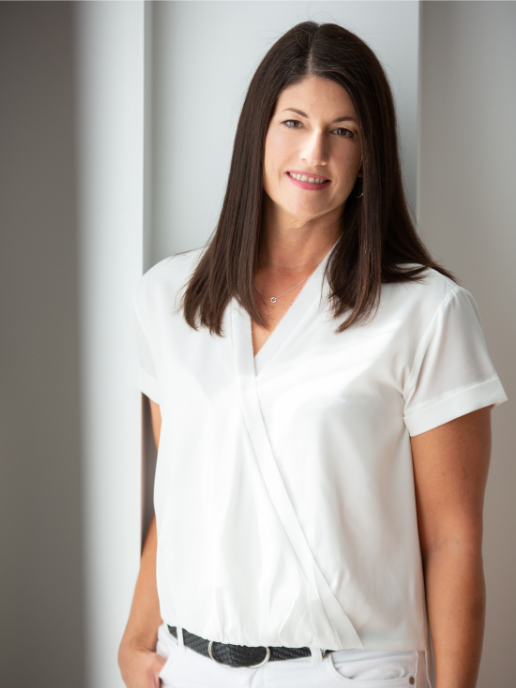








Phone: 905.845.4267
Fax:
905.845.2052
Mobile: 416.525.8599

326
LAKESHORE
ROAD
EAST
Oakville,
ON
L6J1J6
| Neighbourhood: | Church-Yonge Corridor |
| Condo Fees: | $434.13 Monthly |
| Floor Space (approx): | 0 - 499 Square Feet |
| Bathrooms (Total): | 1 |
| Zoning: | CRT3.0 |
| Amenities Nearby: | Park , Public Transit , Schools |
| Community Features: | Pet Restrictions , Community Centre |
| Features: | Balcony |
| Maintenance Fee Type: | Water , Heat , Insurance , Common Area Maintenance |
| Ownership Type: | Condominium/Strata |
| Parking Type: | No Garage |
| Property Type: | Single Family |
| Amenities: | [] , Exercise Centre , Party Room , [] |
| Appliances: | Dishwasher , Dryer , Microwave , Range , Stove , Washer , Refrigerator |
| Building Type: | Apartment |
| Cooling Type: | Central air conditioning |
| Exterior Finish: | Concrete |
| Heating Fuel: | Natural gas |
| Heating Type: | Forced air |